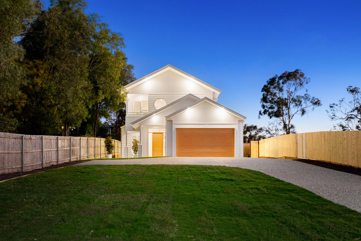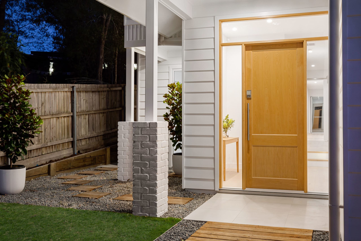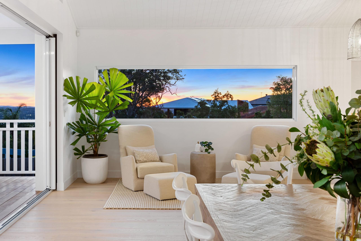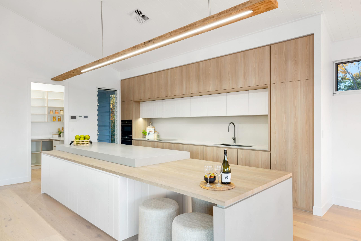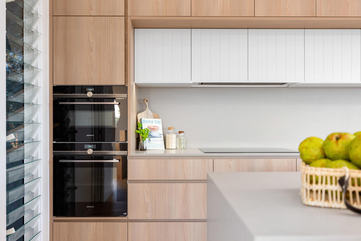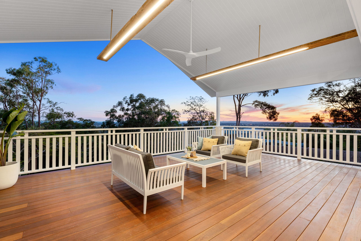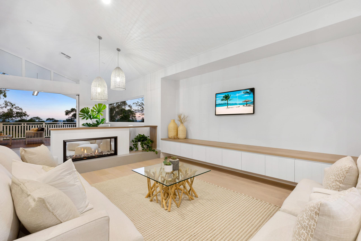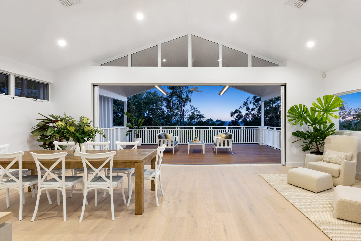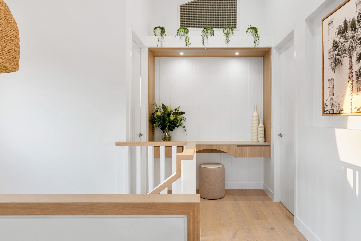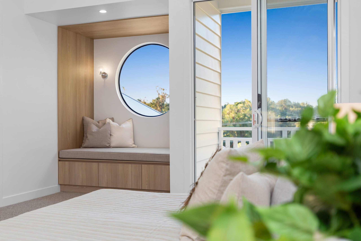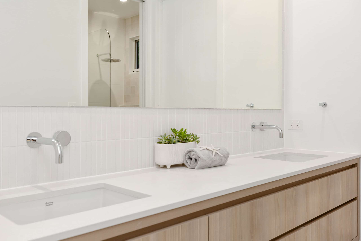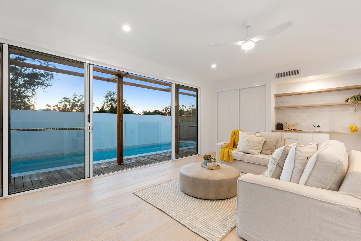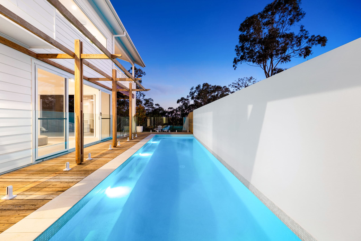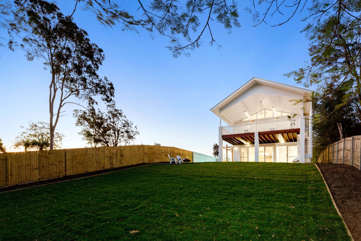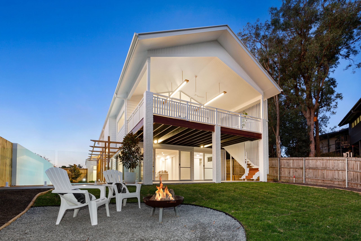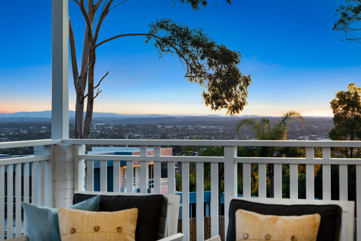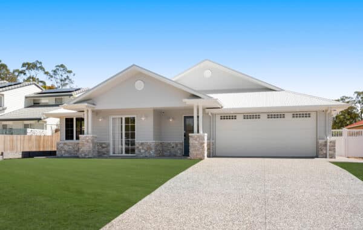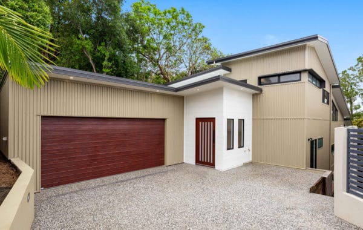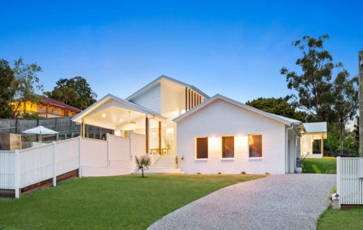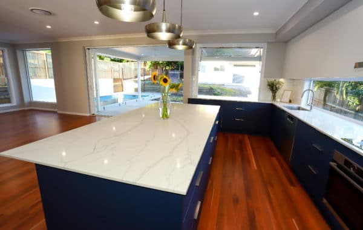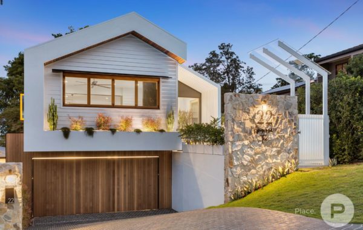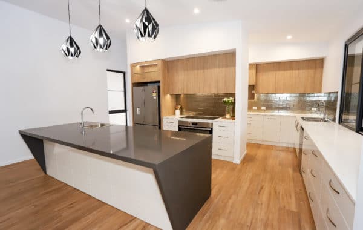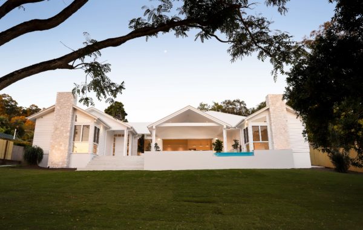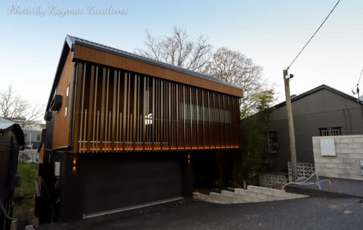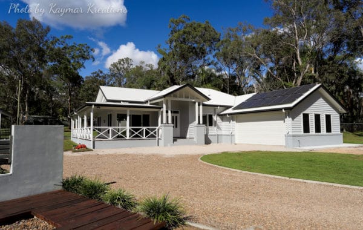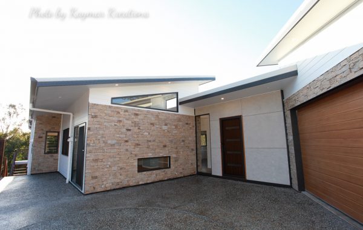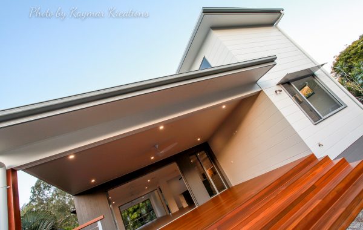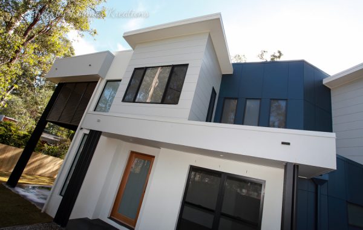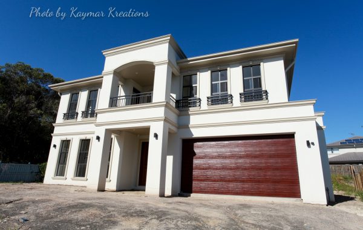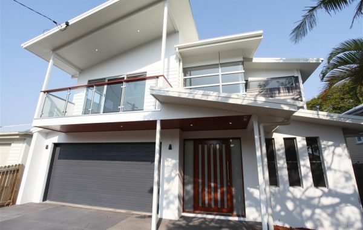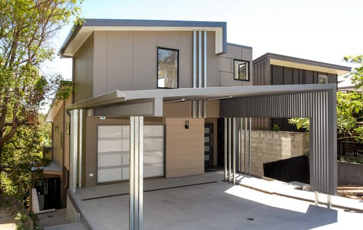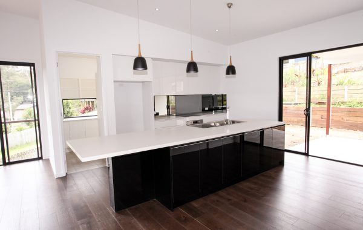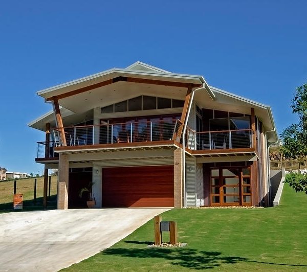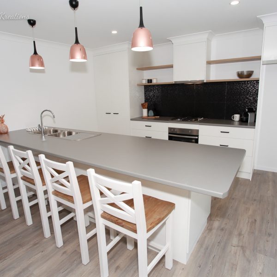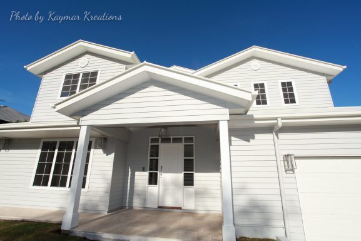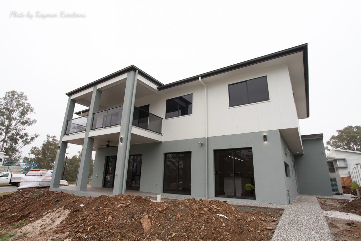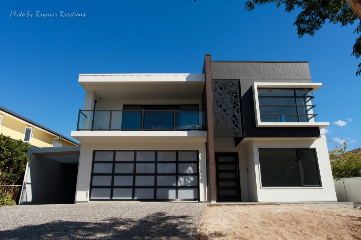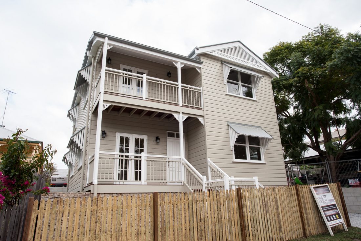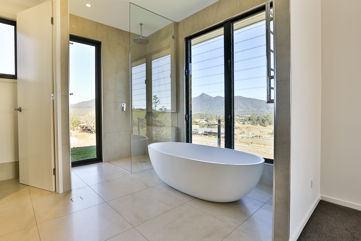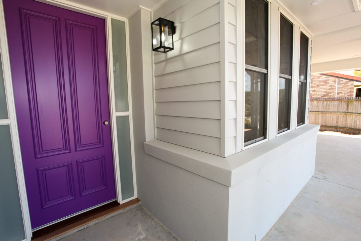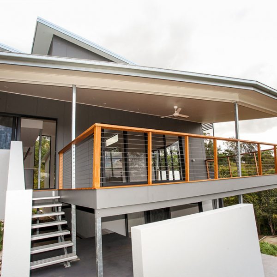Construction Commenced February 2021 was completed August 2021
Designed By Sandra Smedley Building Design
Constructed on an exclusive block on the Springwood escarpment is a luxurious new custom-built residence with spectacular views offering lifestyle, location and craftsmanship. Young families and those who entertain will appreciate the grassed yard, show stopping feature pool and dual covered outdoor entertaining areas.
This home has been a labour of love the recycled hardwood from the original home for bespoke light fittings over the kitchen bench and a hand-made poolside arbour.
White is the hallmark colour in this Modern Coastal Design as it spreads natural light and works beautifully with cream and beige accent tones. The ground floor locates a home office at the entry beside a courtyard for work meetings in the garden. The poolside indoor/outdoor entertaining zone has a kitchenette and walls of full-length doors allowing the outside in. Three bedrooms, two bathrooms, a kitchenette and laundry complete the floorplan. This level is suitable for dual living.
At the top of an expertly crafted timber staircase you will discover a sprawling open plan lounge, living and dining room flowing onto an oversized rear deck overlooking the pool. Sit back, relax and soak up the views as far as the eye can see. The interior is divided into a summer and a winter room by a built-in gas fireplace. Adjoining is a custom-built kitchen featuring 100 mm stone benchtops, butler’s pantry and high calibre appliances. The distinct living zones on this level, including the large verandah, provide ideal separation for families. Completing this floor is the parents retreat with Juliette balcony, double ensuite and a sizeable walk-in wardrobe/dressing room.

