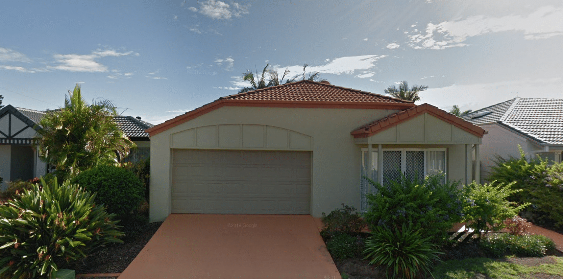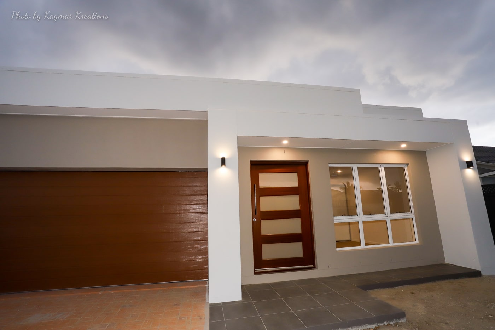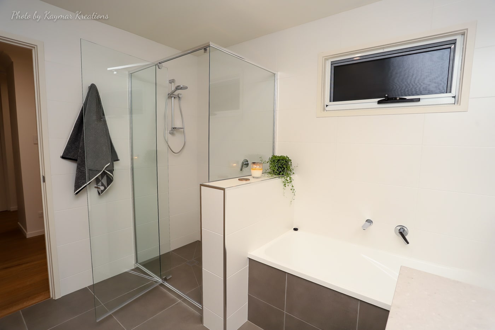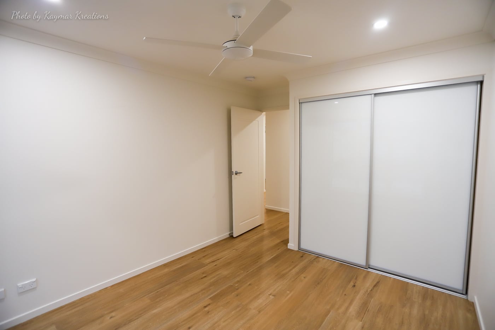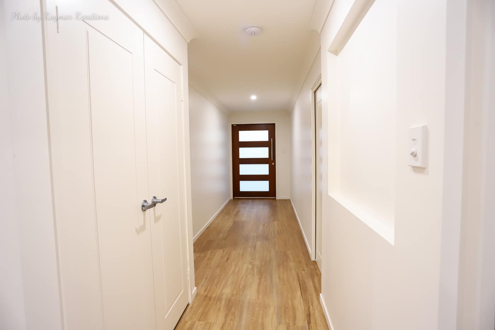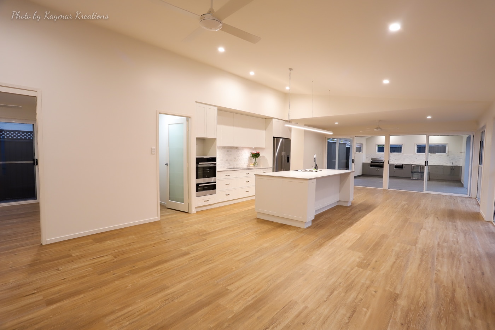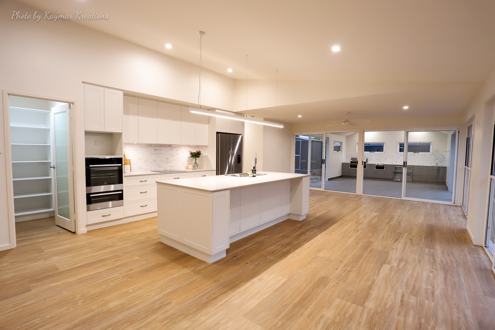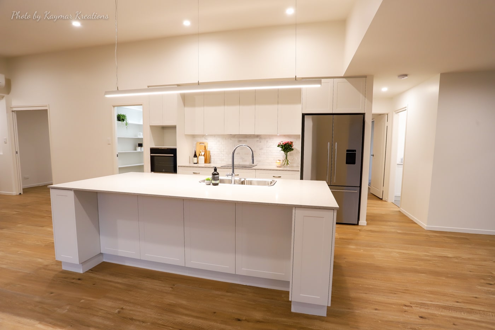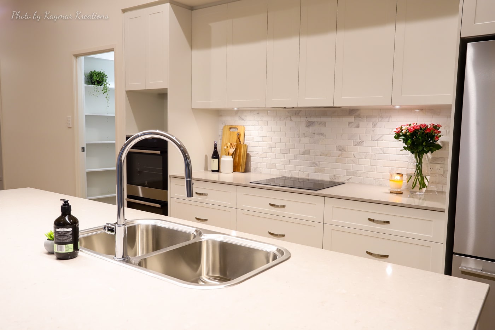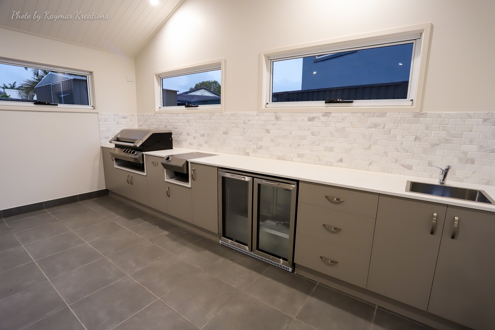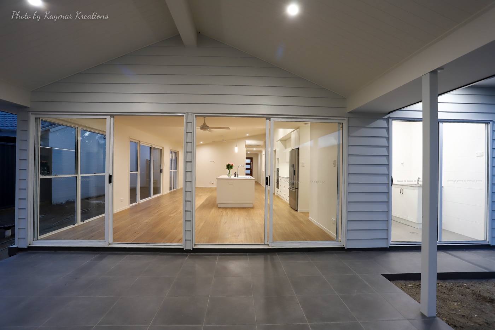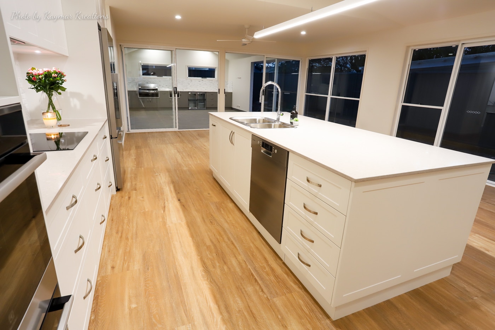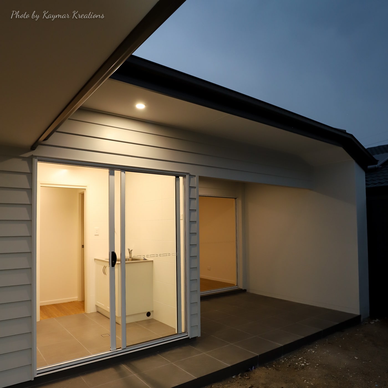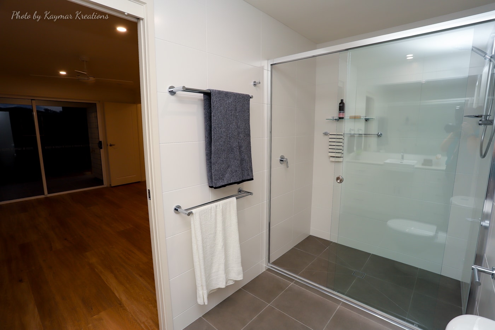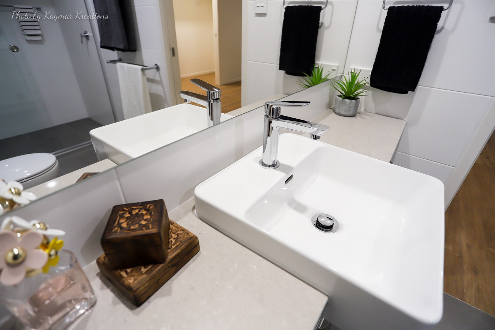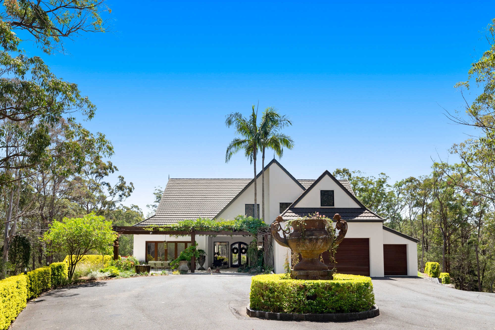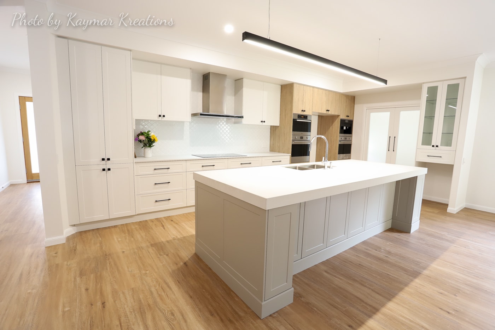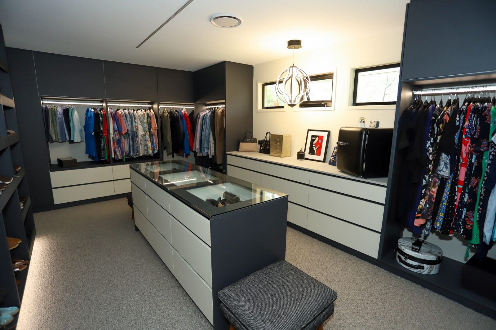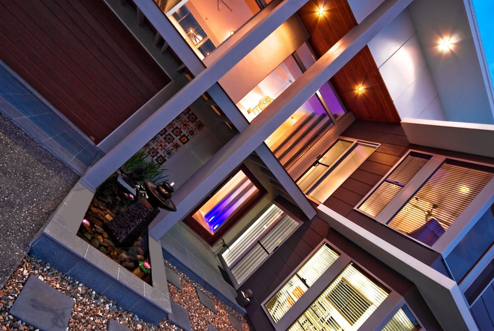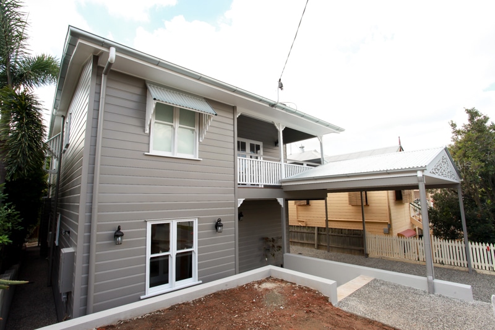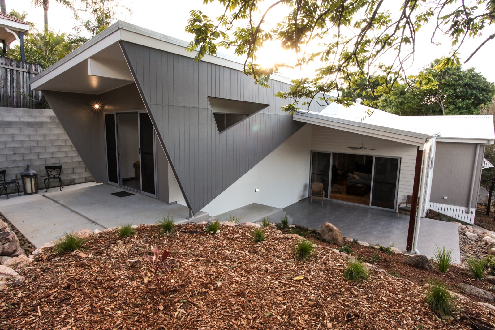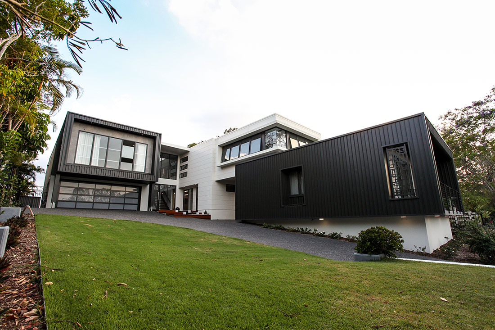You know its going to be an exciting renovation when you have a bobcat going through existing window and door openings to get through to the rear of the existing home.
This renovation was designed by Pride Home Designs. The entire interior was stripped and renovated to create new modern space for our lovely clients. Beautiful neutral and classic finishes have been used to ensure a timeless look. We added a large alfresco / outdoor kitchen area to the rear and reconfigured the existing layout. The existing main bathroom was moved, entries to bedrooms were changed, new location for the laundry and updated the kitchen with a walk in pantry.
We changed the front façade to create a more modern, eye catching and welcoming entry. The new entry also had to have a functional area to suit storing a large RV. Thank you Maureen & Ron for being wonderful clients.
Renovation was a total of 230m2
Construction commenced May 2019 and was completed September 2019


