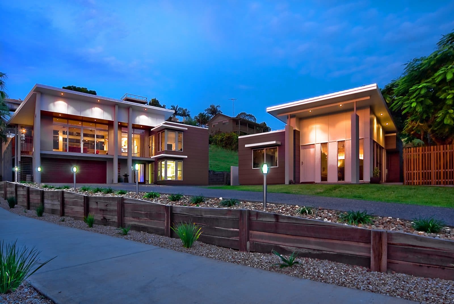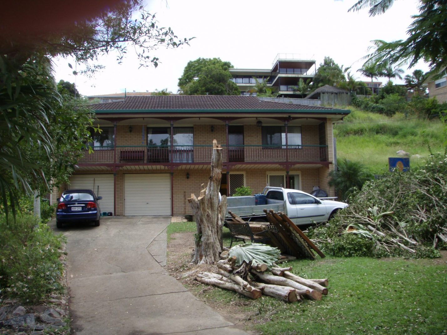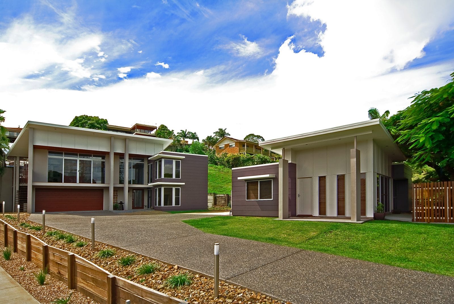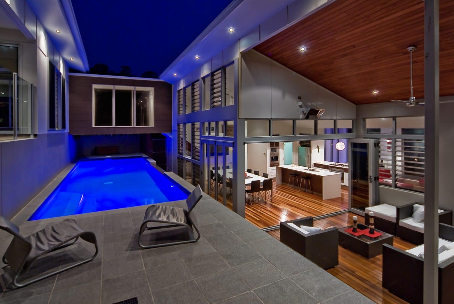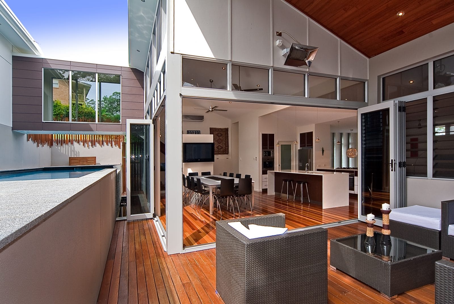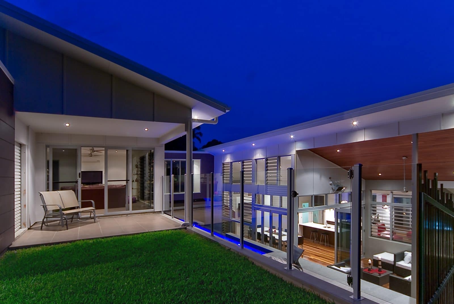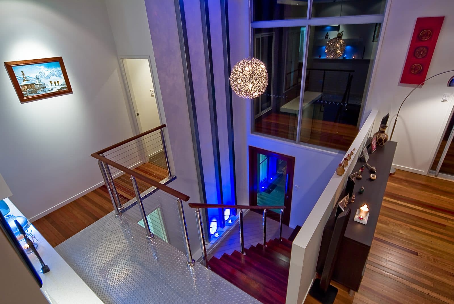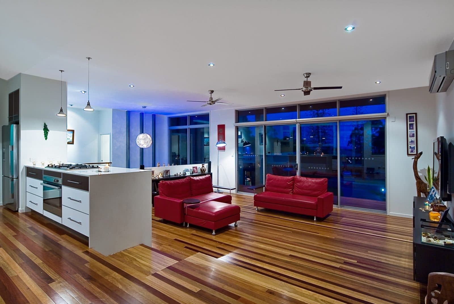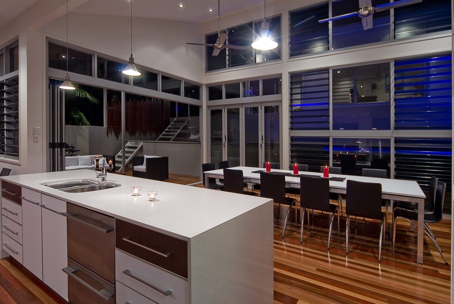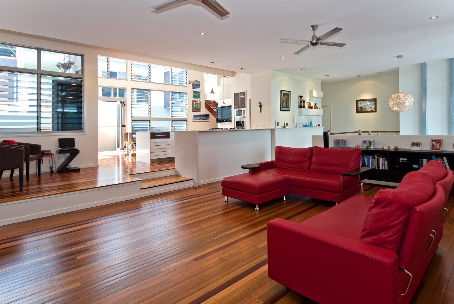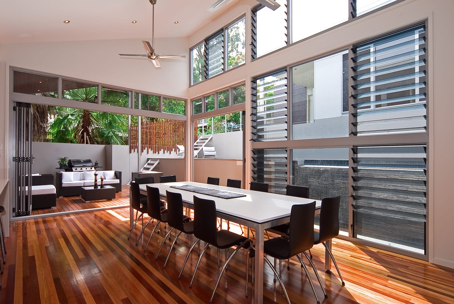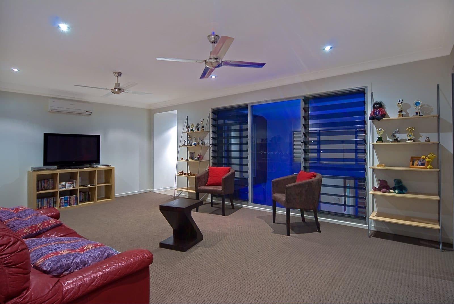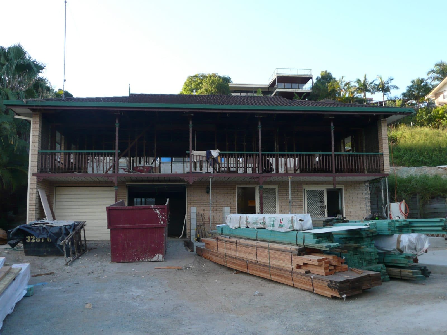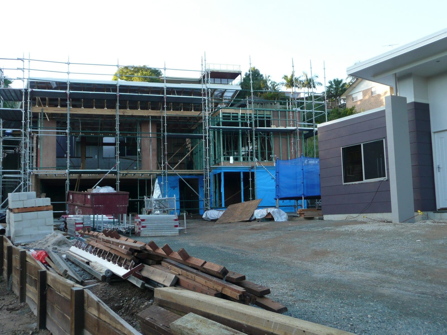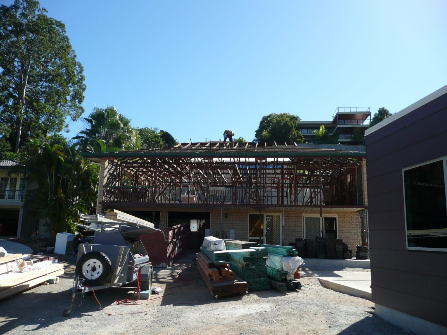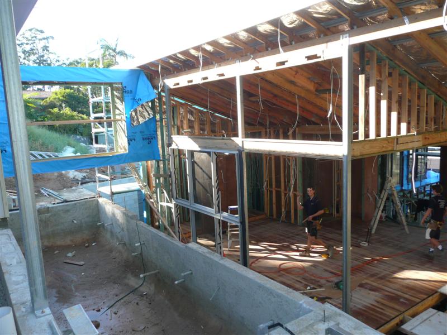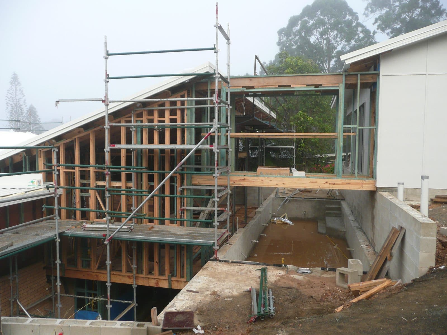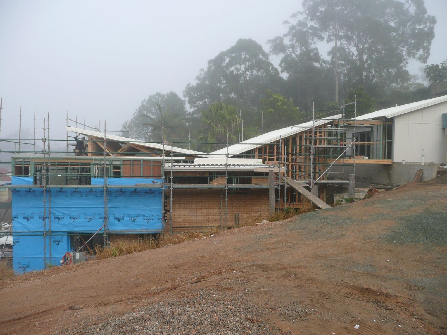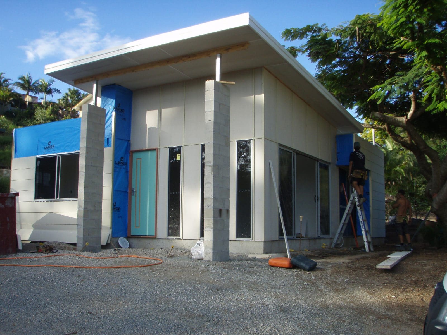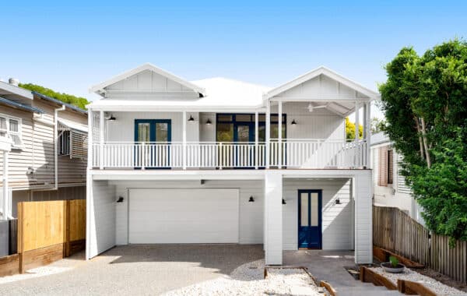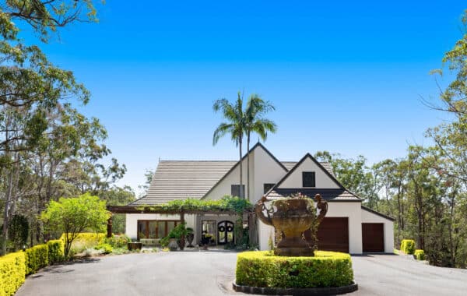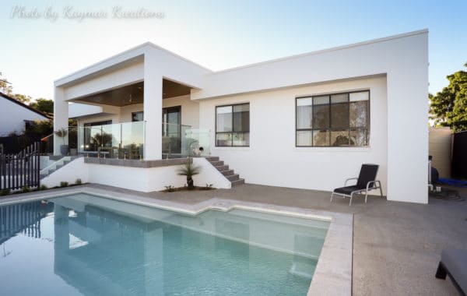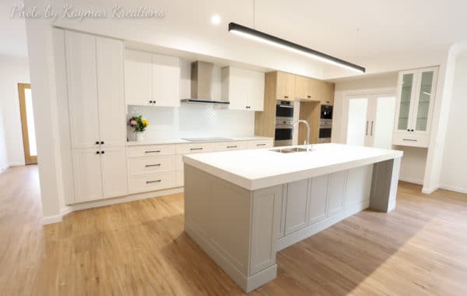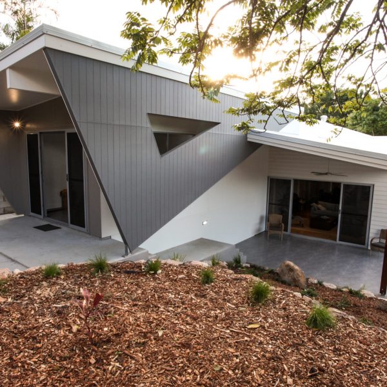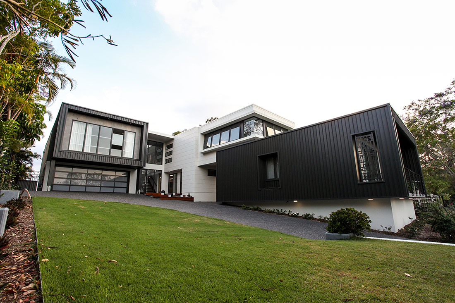Award Winning Renovation
2009 – Renovation / Addition Over $400,000
This renovation in Daisy Hill on a very steep sloping lot was an intense but ultimately rewarding process. The remit was to transform a 1970’s high set brick and tile home into a modern multi functional building that not only accommodates the owner’s family but has a working office, guest accommodation and granny flat attached. Split over 3 levels the accent is on entertaining with a swimming pool and alfresco areas dissecting the top level from the bottom. Getting the desired look meant removing almost all of the upper levels walls and roof. The lower floor was extended and a separate annexe was also built. Materials used in the project had to reflect the scale and grandeur of the completed home and this was achieved by use of Stria, Hardiflex and rendered facades. The entrance has been given the wow factor by the use of a double height void with feature steel columns coupled with cleverly placed mood lighting and a water feature outside the front door. Bedrooms on the upper level have been divided into a master suite and a children’s wing that is accessible via a bridge over the lap pool, this ensures everyone in this family has their own space. The kitchen has been situated in the middle floor with almost 360 degree views of the rest of the home. Whilst planning this renovation the owners also had to take into consideration parking space for several vehicles and a boat so a sweeping drive that curled behind the annexe and a double garage were incorporated into the design, soft architectural planting and greenery have been planted to give a sense of cohesion between both properties. It is now almost impossible to envisage what was once a tired and dated property but goes to prove that with renovations almost anything is possible.

